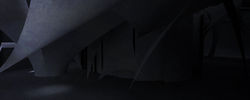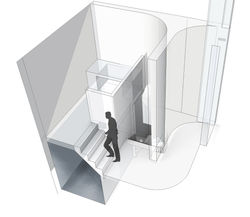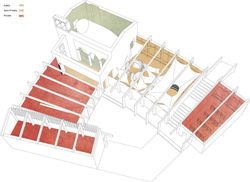
Non-Sighted Monastery
Orvieto
To be set in the historical city of Orvieto, Italy, my final year project was for a non-sighted monastery. The plot was north of the monumental city cathedral, which dwarfs any other building in the city. On the site, the disused church of St. Lucy sits in the south east corner which was to be incorporated into the design. The martyr is best known for having her eyes cut out, during the Christian persecution by the Roman Empire, only to be healed by God. She is often depicted in painting to be holding her eyes on a plate.
This, along with the proximity to the cathedral and religious history of the city, to a programme which would deprive the user of the sense of vision and encourage the use of the other senses to inturpret the space. The building comments on the visual dependency of modern architecture and aims to reintroduce a compete sensory experience for the user.
 |  |  |
|---|---|---|
 |  |  |
 |  |  |
 |  |  |
 |  |  |
 |  |  |
 |  |  |
 |  |  |
 |  |  |
 |  |  |
 |
